-
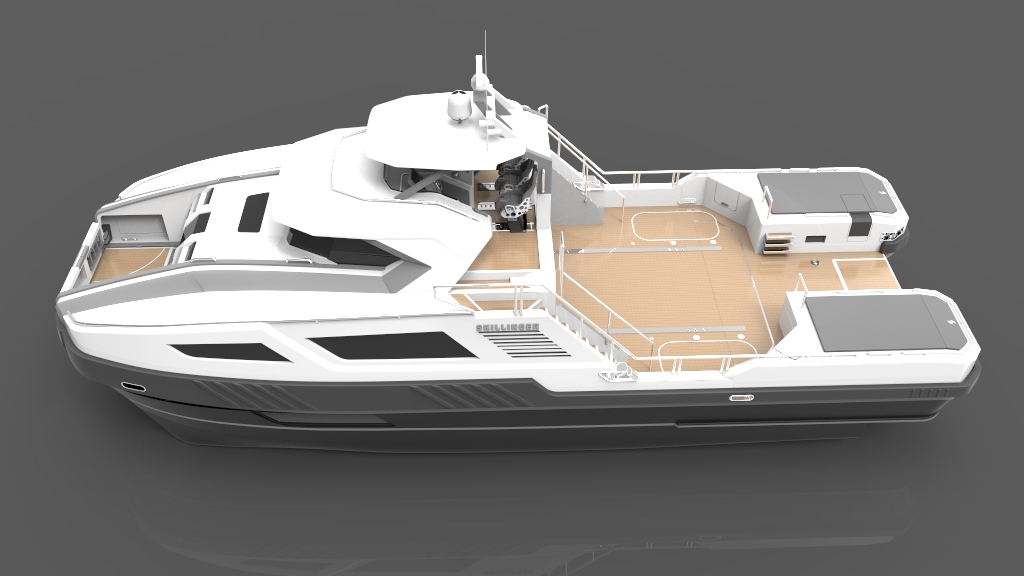
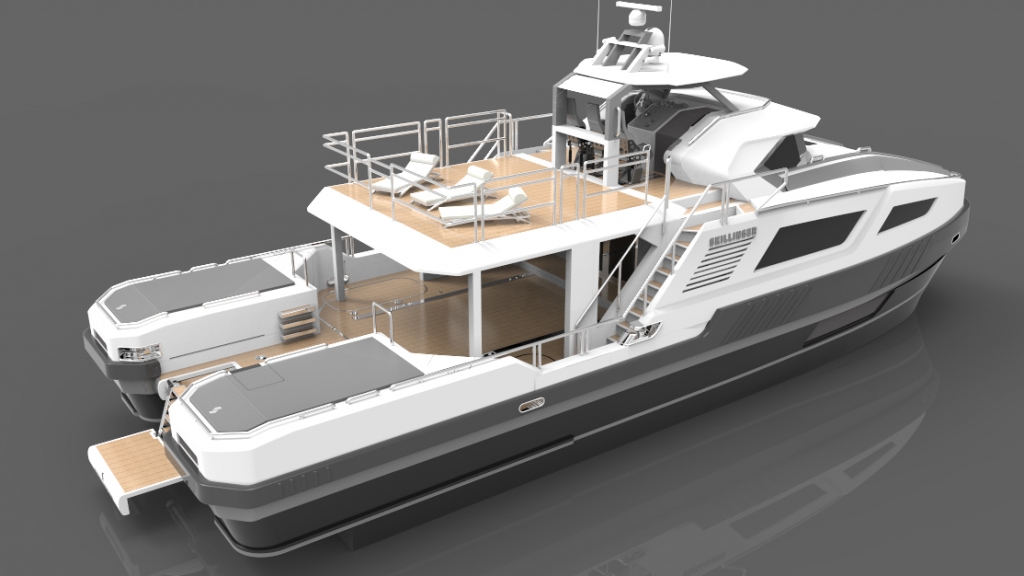 SPACIOUS
SPACIOUS01 - Expansive deck space
Despite its credentials as a transatlantic explorer, Skillinger offers an external deck of remarkable scale and versatility. Measuring 95 square metres, it comes with movable barbecue and bar, plus a pair of convertible aft tender garages. Even with a pod to expand internal volume, the elevated sun platform preserves Skillinger’s advantage as a multi-season yacht of great recreational flexibility.
-
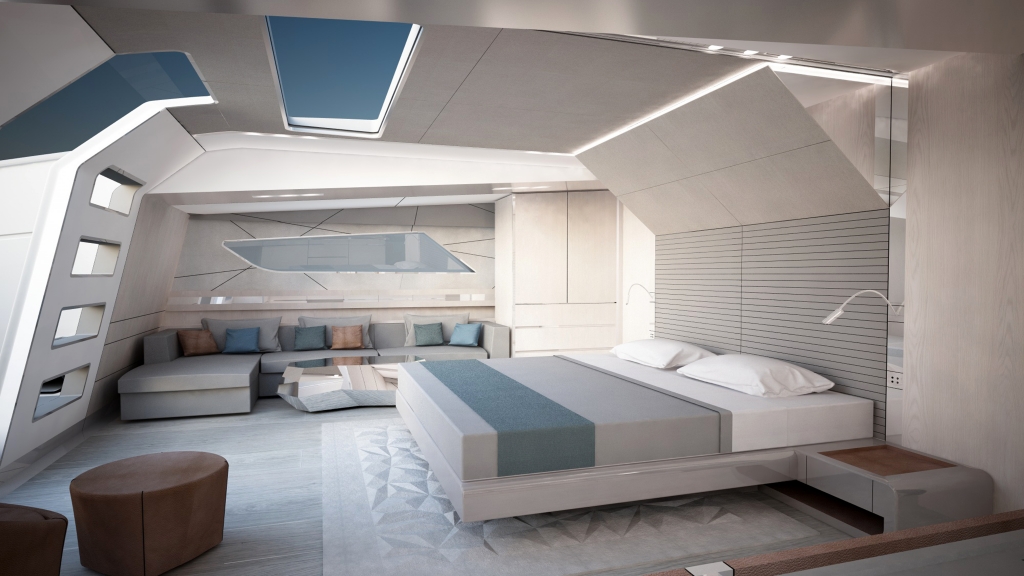 SPACIOUS
SPACIOUS02 - Peerless Master Suite
Despite its manageable 18-metre length and its ability to sleep ten, the value of Skillinger’s broad beam is at its most pronounced in the unbroken space of the 27 square-metre master suite. Positioned in the forward part of the main deck, this full-width, open-plan zone includes integrated ensuite facilities, a comfortable lounge and a private forward balcony with easy access to the water.
-
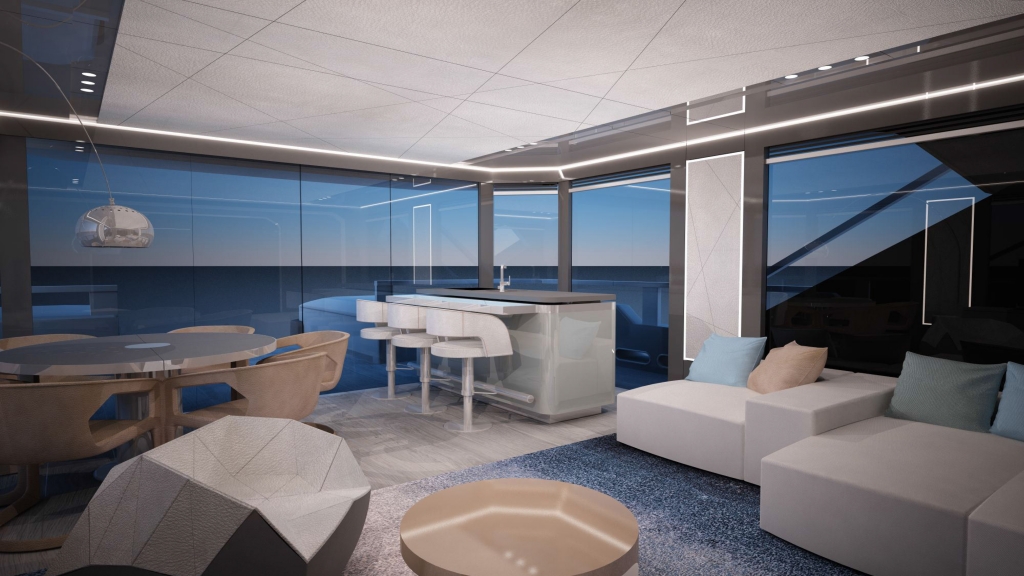
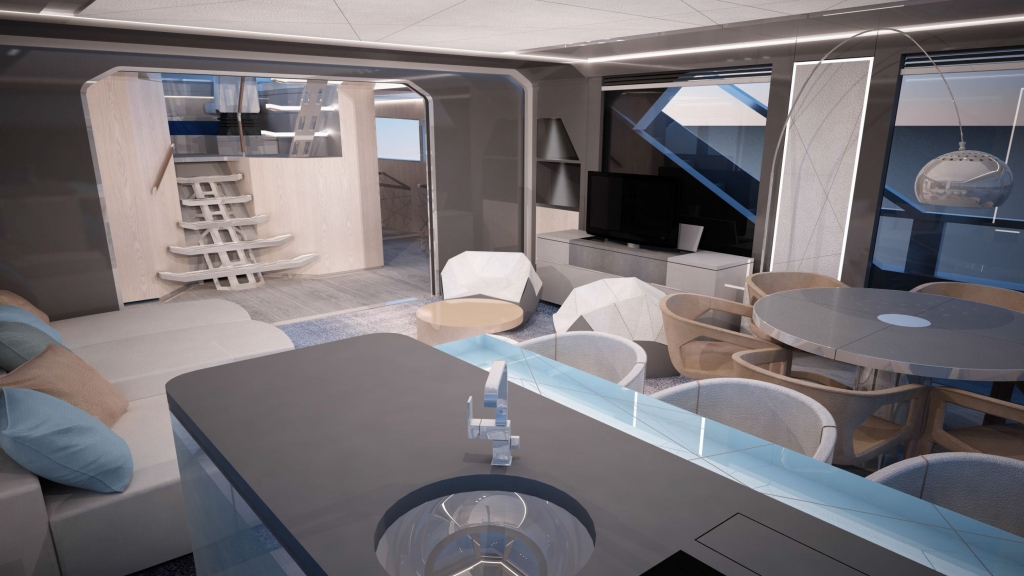 SPACIOUS
SPACIOUS03 - Loft apartment internals
Skillinger’s interior is designed to emulate the elegant living experience of a penthouse apartment. In place of restrictive bulkheads is a series of open-plan zones with full-height glazing and generous headroom. The result is pervasive natural light, panoramic seascapes and an attractively seamless transition from interior to exterior. With freestanding furniture instead of fixed mouldings, layout flexibility is also retained.